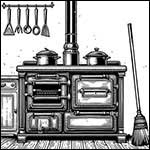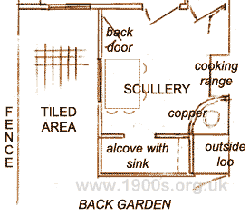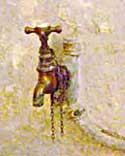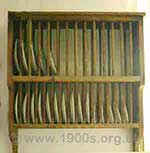The scullery in a Victorian house

In Victorian and Edwardian times, the scullery was where the food preparation, cooking, cleaning and laundry took place and where brooms, brushes and cleaning materials were kept. This page shows the layout of the scullery in a typical small terraced house on the large mass-housing estates that were being built in rural areas. It goes on to describe the main features from the firsthand experiences of people who lived at the time.
____
By the webmaster's mother (1906-2002) from firsthand observations, edited with further research by the webmaster
Role or function of the scullery
To avoid confusion, it is important to realise from the start that 'scullery' was not another word for 'kitchen' which has changed its meaning over the years. The scullery was where the main cooking, washing up and laundry took place. Victorian and Edwardian kitchens were where families lived and relaxed.
Floor plan of the scullery
The following floor plan shows the arrangement of the scullery in the small terrace houses of the Victorian and Edwardian mass-housing estates. How the plan of the scullery fits into the larger house-plan is on a separate page.

The layout of the scullery in a Victorian-style terrace house in the early 1900s
The plan shows areas, some of which have their own pages, like the copper for heating water in bulk, the cooking range, the tiled area outside the back door, the garden and the outside lavatory. Other significant scullery areas or items are considered below.
The doors
Like all the internal doors in the house, the scullery doors were stained and varnished.
The scullery had three doors. Two were entrances/exits: one from the kitchen and the other from the back yard, back garden and the lavatory. The third door was to the coal hole which was under the stairs in the kitchen.
The scullery floor
The floor was always described as 'stone', but it was not the stoneware of common household containers which had to be moulded into shape and fired at a high temperature in a kiln. It was a composite material which included chips of various stones mixed and bound together with cement, poured into place and, when set, ground and polished to create a smooth, continuous surface. Different chips reflected in different lights or depending on where you stood which was fascinating. It can still be seen today in some public lavatories. It was probably a form of what is known today as Terrazzo flooring.
The floor was two steps lower than the main floor downstairs, probably to allow for water inevitably getting splashed and spilt on washdays.
The scullery table and other whitewood items
Against the window was a table made by a carpenter in the local workhouse. It was made of plain unvarnished wood, called whitewood - all one word.
Large items in the scullery
There was a large cooking range, also known as a kitchen range or a 'kitchener'.
However this range was boarded up when I was a teenager because my parents felt that it was a fire hazard. They were right because I remember a red hot spark from the chimney of one of the other of our terraced houses getting into our chimney and setting the wooden surround alight. Through the presence of mind of my elder brother, the fire was brought under control quite quickly.
Next to the range, in the corner was the copper for heating our water.
Lighting
On one of the walls was a naked gas jet with a slit-shaped nozzle. When it was lit it gave off a flame which was fan-shaped because it never had a mantle. The page on lighting explains why gas lights did not always have mantles.
The sink alcove
Off from the scullery was a small alcove or cubby hole for the sink with a single cold-water tap made of brass. This was the only water supply in the house. Hot water had to be heated in either the copper or in a kettle.

Brass cold water tap, the only water tap in the house.

Wooden plate drainer*
The alcove was well planned as it did afford some privacy when we washed there because it could be closed off with a curtain. On the wall was a wooden plate drainer and a soap box. No exotic soap ever found its way there, just ordinary household soap, usually with little pieces of grit embedded in where my mother had used it to wash the floor. We used it for washing up the dishes and washing ourselves, but I don't think our complexions suffered because of it. Remember there were no dishwashers and the bath was seldom used for reasons explained on the page about how people washed themselves.
| sources | webmaster | contact |
Text and images are copyright
If you can add anything to this page or provide a photo, please contact me.



